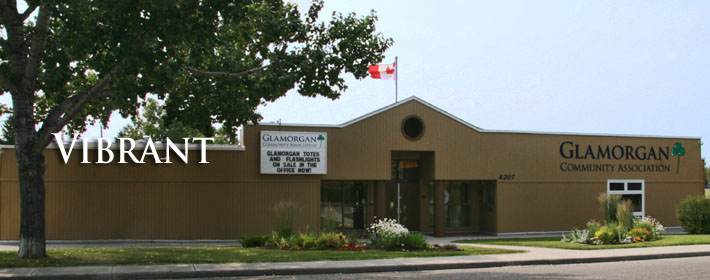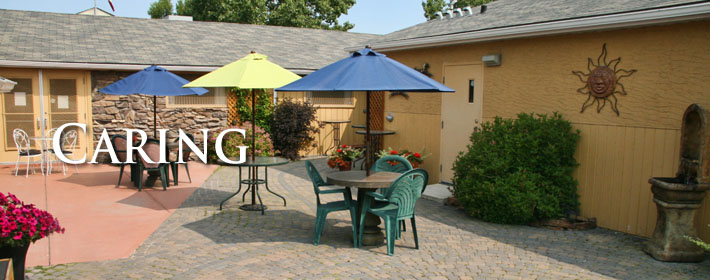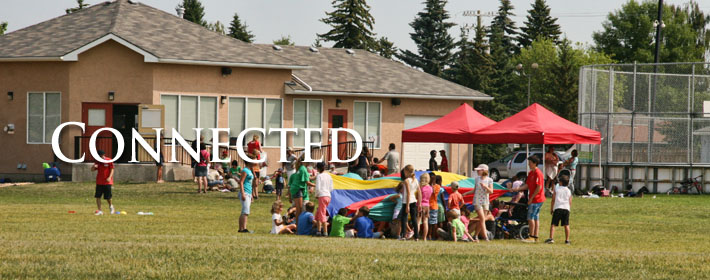
Main Hall

Main Hall
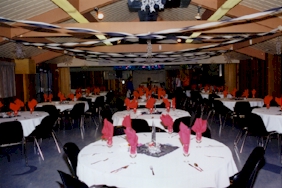
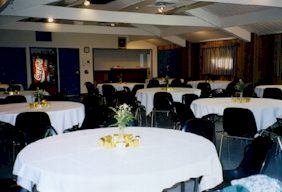
Main Hall Main Hall


Main Hall Main Hall

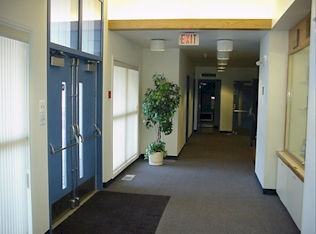
Main Hall Main Hall Entrance


Outdoor Patio Outdoor Patio
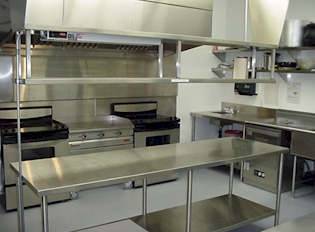
Main Hall Kitchen
Our Main Hall is a popular hall for weddings, banquets or larger community gatherings and can accommodate up to 180 people depending on the event. It is 283 square meters with a spring-form dance floor and a space for a deejay. There is access to an outdoor patio area. Linens can be rented through the Centre.
Rental includes the use of tables and chairs, access to a microphone and podium. Also available for rent is a full kitchen which includes 2 stoves, a commercial dishwasher, 2 microwave ovens, heat and hold oven, industrial fridge, 100-cup coffee urn, dishes and cutlery.
The Glamorgan Community Association provides a cash bar service for all events. This includes all supplies, bartender and license. Bar services can be provided for both the Main Hall and Seminar Room.


Main Floor Bar Main Floor Bar


Seminar Room Seminar Room

Seminar Room Kitchen Area
The Seminar Room is an extremely popular room for smaller gatherings, workshops, meetings and classes. It has a separate entrance, is 98 square meters and can accommodate up to 70 people depending on the event. There are also washroom facilities.
Rental includes the use of tables and chairs and access to a microwave, fridge, sink and coffee maker and patio and AV equipment.


Conference Room Conference Room
The Lower Hall/Conference room is ideal for the smaller meeting or workshop. It is 98 square meters and can accommodate up to 45 people depending on the event.
Rental includes the use of tables and chairs and a sink and counter space. There are also washroom facilities.

